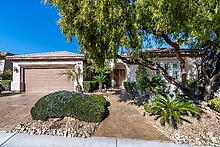 10356 Luna Magico Ave, Las Vegas NV 89135, USA
10356 Luna Magico Ave, Las Vegas NV 89135, USAOn the Golf Course in Siena!!
One of the best locations on the Golf Course in Siena, Summerlin. The home setting is unique, featuring a beautiful view of the first green, the Siena Community Center, and the majestic Red Rock and Spring mountains. This home has a fully fenced yard, a covered patio deck for privacy, and offers the perfect location for the morning sunshine and gorgeous evenings. Siena is a Premier 55-plus age-restricted community, Guard-gated, known for its tranquility and resort-style amenities, with lovely, well-kept grounds, a state-of-the-art gym, a community center that is the hub of daily activities for everyone, tennis and pickleball courts, swimming pools, and other recreational areas for the young at heart! If you are a golf enthusiast, Siena has a public golf course, a clubhouse, and a Bistro. Siena is close to freeways, shopping at the Summerlin Center, many parks and trails, places of worship, medical facilities, and a wide array of restaurants, among other amenities. Your home awaits!
]]>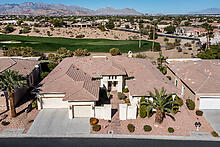 10286 Rio De Thule Ln, Las Vegas NV 89135, USA
10286 Rio De Thule Ln, Las Vegas NV 89135, USA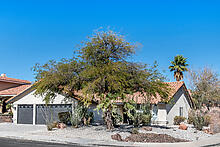 8612 Blissville Ave, Las Vegas NV 89145, USA
8612 Blissville Ave, Las Vegas NV 89145, USA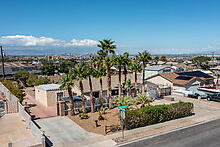 839 Palo Verde Dr, Henderson NV 89015, USA
839 Palo Verde Dr, Henderson NV 89015, USA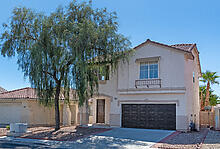 8069 Shellstone Ave, Las Vegas NV 89117, USA
8069 Shellstone Ave, Las Vegas NV 89117, USA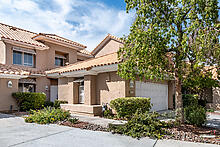 5041 Mount Pleasant, Las Vegas NV 89113, USA
5041 Mount Pleasant, Las Vegas NV 89113, USA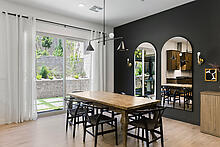 1563 Rock Kestrel St, Las Vegas NV 89141, USA
1563 Rock Kestrel St, Las Vegas NV 89141, USA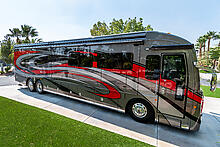 2019 Monaco Signature 44B, Las Vegas NV 89139, USA
2019 Monaco Signature 44B, Las Vegas NV 89139, USA 3688 Edison Ave, Las Vegas NV 89121, USA
3688 Edison Ave, Las Vegas NV 89121, USA 8847 West Katie Avenue, Las Vegas NV 89147, USA
8847 West Katie Avenue, Las Vegas NV 89147, USA 7360 W Dolphine Crest Ave, Las Vegas NV 89129, USA
7360 W Dolphine Crest Ave, Las Vegas NV 89129, USA 9139 Scallop Reef Ave, Las Vegas NV 89147, USA
9139 Scallop Reef Ave, Las Vegas NV 89147, USA 369 Monique Springs St, Henderson NV 89014, USA
369 Monique Springs St, Henderson NV 89014, USA 2858 Red Arrow Dr, Las Vegas NV 89135, USA
2858 Red Arrow Dr, Las Vegas NV 89135, USA 2794 Evening Rock St, Las Vegas NV 89135, USA
2794 Evening Rock St, Las Vegas NV 89135, USA 9932 Magic Dunes Ave, Las Vegas NV 89149, USA
9932 Magic Dunes Ave, Las Vegas NV 89149, USA 10923 Royal Highlands St, Las Vegas NV 89141, USA
10923 Royal Highlands St, Las Vegas NV 89141, USA 10324 Summit Canyon Dr, Las Vegas NV 89144, USA
10324 Summit Canyon Dr, Las Vegas NV 89144, USA 445 Rosina Vista St, Las Vegas NV 89138, USA
445 Rosina Vista St, Las Vegas NV 89138, USA 5336 Byron Nelson, Las Vegas NV 89149, USA
5336 Byron Nelson, Las Vegas NV 89149, USA